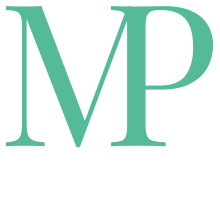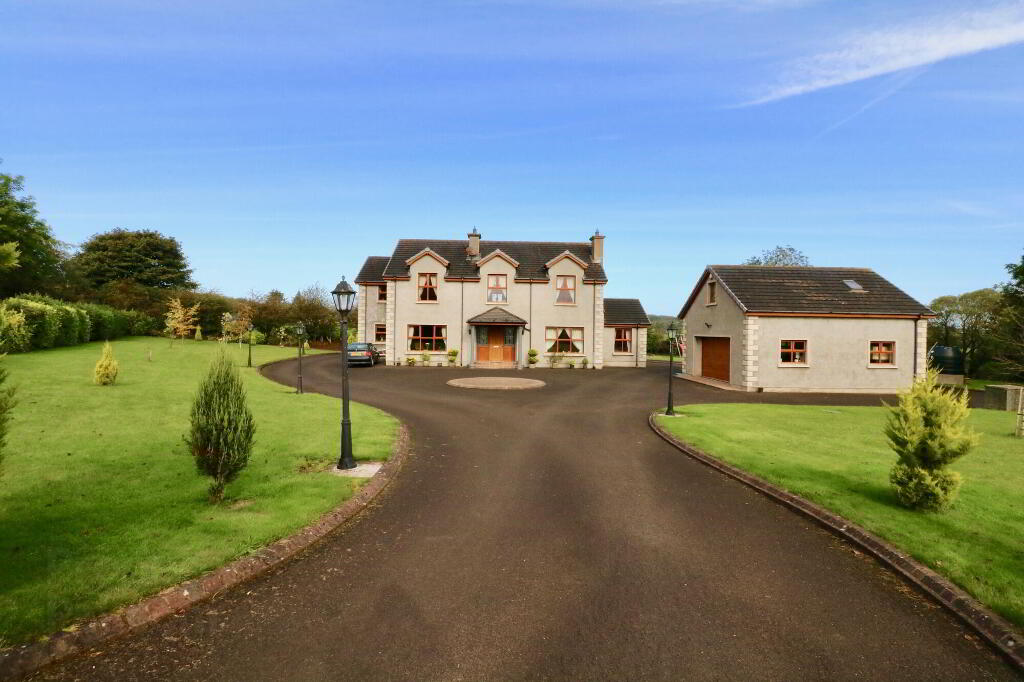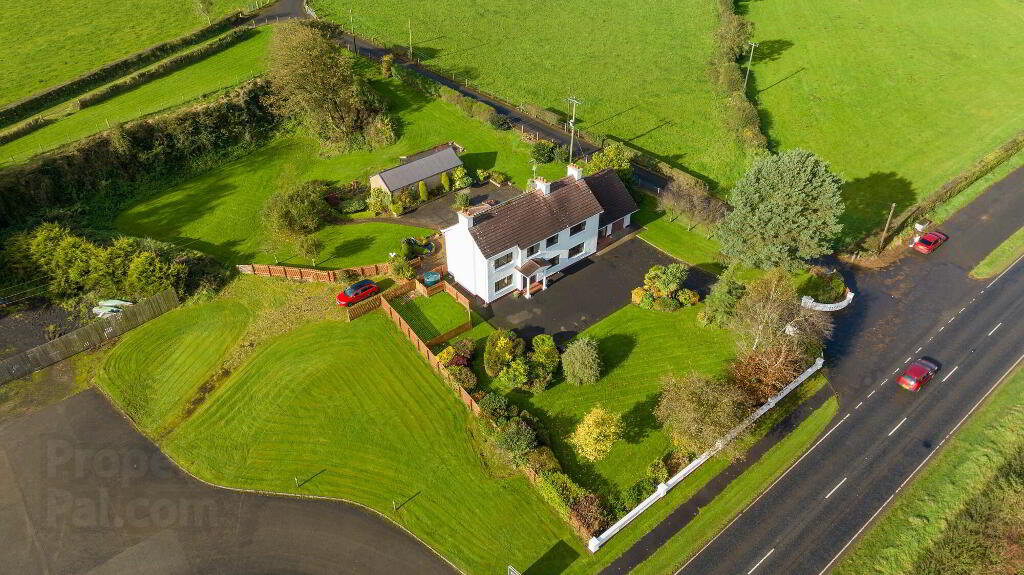This site uses cookies to store information on your computer
Read more

Key Information
| Address | 31 Shanlongford Road, Ringsend, Coleraine |
|---|---|
| Style | Detached House |
| Status | Sold |
| Bedrooms | 5 |
| Receptions | 4 |
| Heating | Oil |
| EPC Rating | C69/C71 |
Additional Information
Built by the current owners in 2008, 31 Shanlongford Road offers approximately 3000sqft of spacious and versatile family accommodation set in this private countryside location.
Enclosed by electric gated access this approximate 0.9 acre site provides spacious and well maintained gardens along with a large detached garage and extensive tarmac parking facilities.
Internally the property has been lovingly cared for and maintained, and superbly designed and finished to a luxurious specification to create a superior countryside home tailored perfectly for family living.
Set in a tranquil, rural setting this impressive home offers convenience of access to the Towns of Limavady and Coleraine, with both situated less than 9 miles away.
Given all that is on offer, we anticipate strong demand for this impressive detached home and as such highly recommend an internal inspection (strictly by private appointment only).
KEY FEATURES
• 5 Bedroom (3 en-suite) / 4 Reception detached family home
• PVC double glazed windows, doors and fascias
• Open plan kitchen / dining / living with access to separate family room and office
• Spacious lounge with luxurious marble fireplace
• Ground floor double bedroom with en-suite
• Spacious gallery landing with seating area
• Fitted bedroom furniture to multiple first floor bedrooms
• Spacious family bathroom to first floor
• Oak internal doors and skirtings
• Beam vacuum system
• Burglar alarm
• Electric gated access with intercom system
• Extensive tarmac driveway and parking area with vehicular access around property and garage
• Mains water connection and water supply pumped from well
• Large detached garage with remote controlled roller door and attic conversion
• Spacious site totalling approximately 0.9acres with well maintained gardens and outdoor lighting
• Less than 9 miles from Limavady and Coleraine
ACCOMMODATION
Ground Floor
Entrance Hall: Access to storage under stairs. Walk-in cloaks cupboard.
Lounge: 4.74m x 3.87m
Open plan Kitchen / Dining / Living: 8.53m x 4.89m (at narrowest point)
Utility Room
Family Room: 3.62m x 3.04m
Office: 3.62m x 2.16m
Bedroom 5: 4.48m x 3.31m with En-Suite.
First Floor
Large landing with seating area. Walk-in hot press.
Bedroom 1: 5.39m x 3.33m with built-in wardrobes and book shelves. En-Suite.
Bedroom 2: 4.72m x 3.86m with En-Suite
Bedroom 3: 4.91m x 3.86m with built-in wardrobes.
Bedroom 4: 3.35m x 2.96m with built-in cupboard.
Family bathroom.
Need some more information?
Fill in your details below and a member of our team will get back to you.
Free Valuations
Get a FREE valuation on your property by contacting us today
With over 50 years of experience in the local market, we will inspect your property and do our utmost to secure the highest price for you in the current market conditions.
Enquire Today
