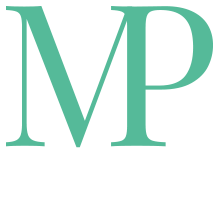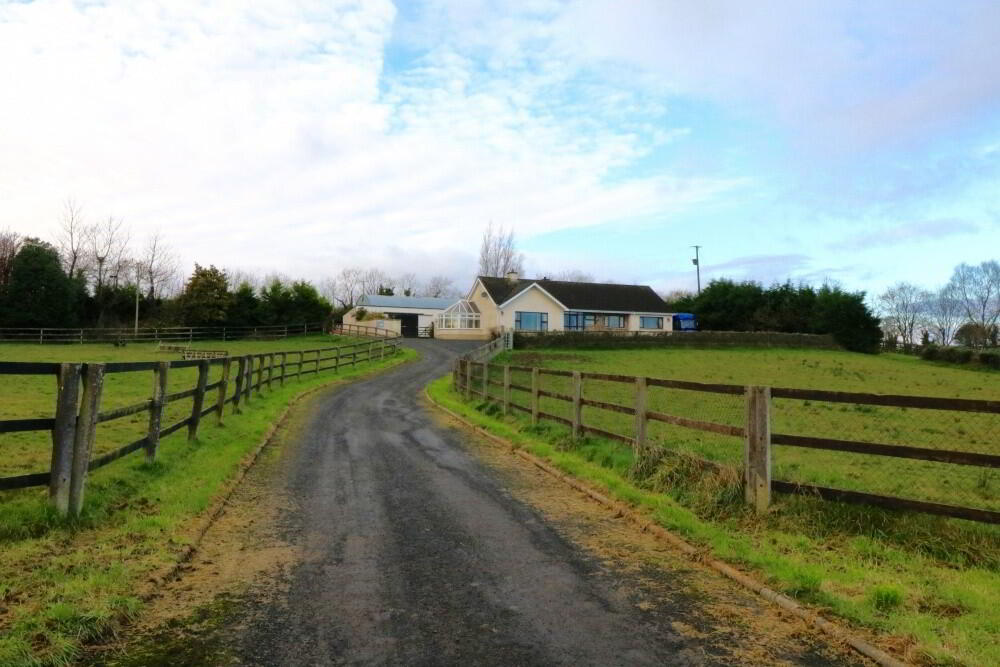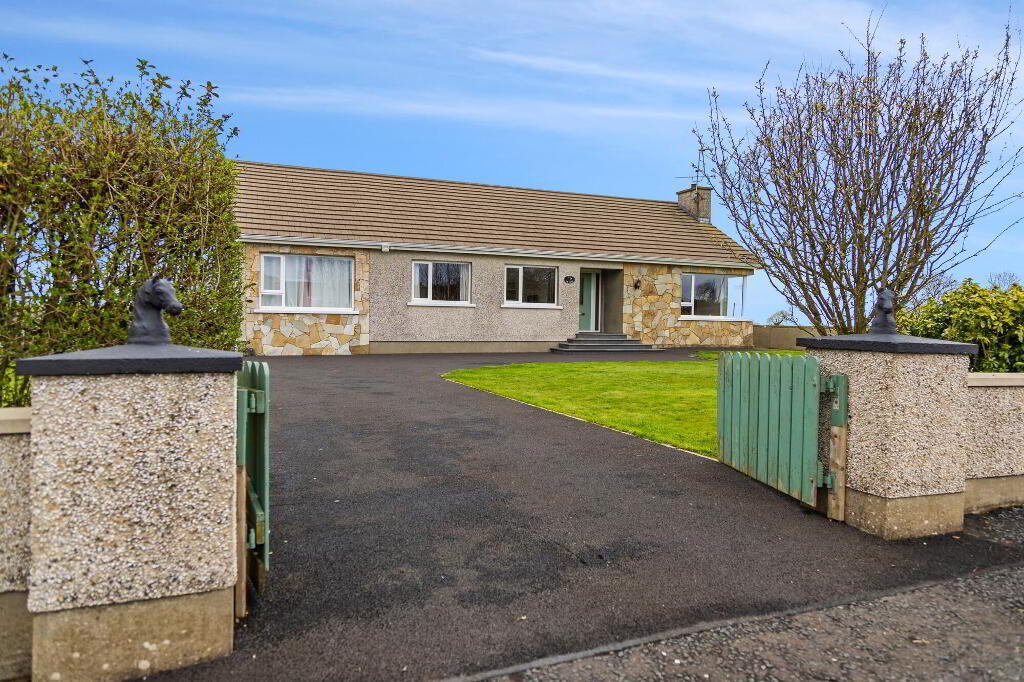This site uses cookies to store information on your computer
Read more

Key Information
| Address | Ashbourne, 61 Lisnamuck Road, Aghadowey, Coleraine |
|---|---|
| Style | Detached Bungalow |
| Status | Sold |
| Bedrooms | 4 |
| Receptions | 4 |
| Heating | Oil |
| EPC Rating | F31/D60 |
Features
- 4 BEDROOM / 4 RECEPTION DETACHED BUNGALOW
- OIL FIRED CENTRAL HEATING
- TARMAC DRIVEWAY AND PARKING AREA
- INCLUDES STABLES, PADDOCKS AND YARDS
- FAMILY ORIENTATED COUNTRY RESIDENCE
- SET ON APPROXIMATE 5 ACRE SITE
- RURAL SETTING WITH COUNTRYSIDE VIEWS THROUGHOUT
Additional Information
Located in a quiet rural setting which offers that much desired green open space, this is country living at its best. A well presented home with spacious well planned accommodation together with an abundance of outside accommodation. This property lends itself for many uses. From the family unit looking to keep horses or ponies the stables and lands are just perfect. For those looking a business opportunity the adjoining kennels would be ideal. Dont miss out, this could be your next home.
Entrance Porch: Feature wood grain PVC double glazed front door and side screens. Tiled floor.
Entrance Hall: Centre piece and cornicing. Recessed lighting in ceiling. Laminate wood flooring. Radiator. Access to Hot Press.
Cloakroom leading to:
Separate WC and wash-hand basin: With half tiled walls. Tiled floor. Radiator.
Lounge: Mahogany surround fireplace piped for gas, with cast iron inset and marble hearth. Television point. Telephone point. Points for wall lights. Cornicing. Radiator.
Dining Room: Cornicing and centre piece. Radiator. Double glazed sliding patio doors to:
Conservatory: Leaded light glass panelled double glazed windows and tinted glass panelled roof. With fitted electric fan. Ceramic tiled floor. Radiator. Single pedestrian door providing access to exterior.
Kitchen: With a range of fitted eye and low level units tiled inbetween to include stainless steel sink unit, ceramic hob with chrome extractor, double oven, integrated dishwasher and saucepan drawers. Dresser unit with recessed lighting in glass diplay units and wine rack. Access to walk in shelved pantry. Recessed lighting in ceiling. Laminate wood flooring. Radiator.
Living Area: With raised hearth and mantle for free-standing burner. Recessed lightin in ceiling. Laminate wood flooring. Radiator.
Utility: Plumbed for automatic washing machine. Tiled floor. Mahogany panelled door providing access to rear of property.
Bathroom & WC Combined: With fitted electric shower unit over bath. Fully tiled walls. Tiled floor. Extractor. Cornicing. Radiator.
Bedroom 1: With fitted wardrobes and matching dressing table, bedside cabinet and headboard. Cornicing. Radiator.
Bedroom 2: Built in double wardrobe with overhead storage. Laminate wood flooring. Radiator.
En-suite: Corner shower cubicle with mains shower. Fully tiled walls. Tiled floor. Extractor. Radiator.
Bedroom 3: Built in open wardrobe with overhead storage. Radiator.
Bedroom 4: Built in wardrobe with overhead storage. Wash-hand basin with tiled splashback. Radiator.
Exterior: Tarmac driveway and parking area to front and side.
Inner Yard: Completely enclosed concrete yard to rear of property.
Stable block: 16.71m x 5.03m (Catering for 4) with water troughs, hay racks and food bins.
Store 1: 14.25m x 6.55m With sliding door. Includes tack room and tool store.
Store 2: 7.01m x 6.71m With WC and wash-hand basin.
Outer Yard
Large 7 Bay side: Enclosed concrete area with facilities for 17 kennels.
Outdoor Arena / Menage: Completely enclosed and surrounded by lights. 2 paddocks located to front and side of yard.
Need some more information?
Fill in your details below and a member of our team will get back to you.
Free Valuations
Get a FREE valuation on your property by contacting us today
With over 50 years of experience in the local market, we will inspect your property and do our utmost to secure the highest price for you in the current market conditions.
Enquire Today
