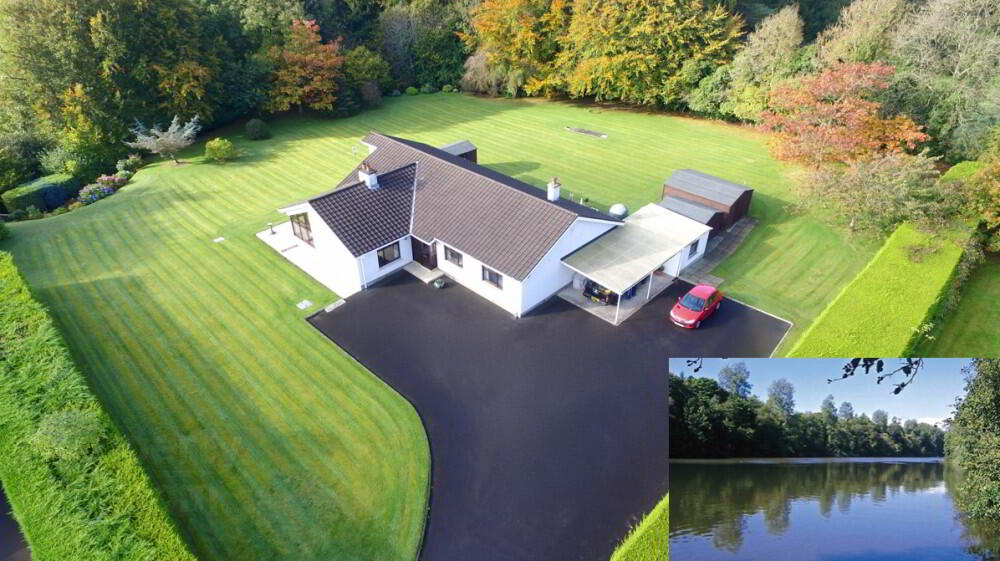This site uses cookies to store information on your computer
Read more

Key Information
| Address | Riverside, 205 Mountsandel Road, Coleraine |
|---|---|
| Style | Detached Bungalow |
| Status | Sold |
| Bedrooms | 4 |
| Receptions | 3 |
| Heating | Oil |
| EPC Rating | E41/D56 |
Features
- 4 BEDROOM / 3 RECEPTION DETACHED BUNGALOW
- OIL FIRED CENTRAL HEATING
- MAHOGANY K-GLASS DOUBLE GLAZED WINDOWS
- BUILT-IN HEATED WARDROBES IN 3 BEDROOMS
- SECLUDED SOUTH FACING GARDENS
- APRROXIMATE 2.5 ACRE SITE
- PRIVATE FOREST LEADING TO STUNNING RIVER FRONTAGE
- PRIVATE MOORING PONTOON
Additional Information
THE SALE OF “RIVERSIDE” OFFERS A UNIQUE OPPORTUNITY TO ACQUIRE THIS SECLUDED DETACHED FAMILY HOME ON THE OUTSKIRTS OF COLERAINE. LOCATED IN AN IDYLLIC SETTING SURROUNDED BY APPROX. 2.5 ACRES OF SOUTH FACING GARDENS AND WOODED RIVER BANK FEATURING PRIVATE MOORING, THIS 2100 sq. ft. HOME PROVIDES A MUCH SOUGHT AFTER AND RARE RIVER FRONT LOCATION TO THE PURCHASER OF THIS EXCEPTIONAL PROPERTY.
Entrance Porch
Entrance Hall: Radiator. Walk-in cloaks cupboard with shelving. Storage cupboards. Access to Hot Press.
Lounge: 'Adam' style surround fireplace with marble inset, granite hearth, cast iron canopy and brick faced recess. Sliding doors to;
Sun Room: Extensive heat retaining corner windows give panoramic views over mature gardens and an abundance of shrubs. Patio door provides access to a large tiled terrace. Wall lights and feature pine ceiling. TV and telephone points. Radiators. Sliding doors from Sun Room to;
Family Room: Gas fire with raised granite hearth. TV and telephone points.
Kitchen: Eye and low level units with tiling in-between to include 5-ring gas hob, integrated double oven, stainless steel extractor canopy and integrated dishwasher. Pelmet with recessed lighting, display shelves, wine rack, peninsula dining table. Television point. Chrome sockets. Karndean flooring. Radiator.
Utility Room: Eye and low level units to include stainless steel sink unit with tiled splashback, tall storage cupboards, glass display units, drinks bar area with wine rack. Plumbed for automatic washing machine. Venitlated larder cupboard. Karndean flooring. Radiator.
Inner Porch: With shelving. Oil fired boiler.
Separate WC and wash-hand basin: With tiled splashback. Radiator.
Rear Porch: With work bench. Tiled floor.
Master Bedroom: Very spacious room with feature corner window overlooking private mature gardens to rear. Built in bedroom furniture to include 2 double wardrobes, 1 single wardrobe and over-head storage. Coving. Radiators. TV and telephone points.
Large En-suite: Bath with over-head power shower. Vanity unit with drawers. Built in wardrobes with over-head storage. Recessed lighting in ceiling. Radiator.
Bedroom 2: Built in bedroom furniture to include 2 double wardrobes with over-head storage. Television point. Wash-hand basin with vanity unit and tiled splashback. Radiator.
Bedroom 3: Built in bedroom furniture to include 2 double wardrobes, 1 single wardrobe and over-head storage. Radiator. High speed internet connection.
Bedroom 4: With generous window overlooking specimen trees and mature surrounding gardens. Radiator.
Bathroom & WC Combined: With fully tiled walk-in shower cubicle with power shower. Separate panelled bath. Recessed lighting in ceiling. Half tiled walls. Radiator.
Exterior: Generous sized car port providing covered access to rear door. Outhouse extending from car port with power points, lighting and double door access to garden to facilitate movement of garden equipment and for example a 'ride-on' lawnmower. Security lighting and alarm system. Multiple timber sheds. Large wide tarmac driveway to front and side of property. Property enclosed by a selection of hedging and trees. Extensive gardens laid in lawn with a fine selction of plants and shrubs. Private paved garden patio area surrounded by shrubs. Pathway and steps descend through circa 0.9 acre of private forest leading to cleared picnic and BBQ area with stunning river frontage. Storage shed and floating pontoon providing river access for a range of activities from fishing, sailing and canoeing to water skiing.
Location: This property has private river frontage onto the River Bann and is set on the outskirts of Coleraine on the prestigious Mountsandel Road in the Loughan area yet only 2.4 miles from the town centre. Coleraine boasts an abundance of amenities to include a generous selection of shops, a range of schools (both primary and secondary) and a campus of the Ulster University. Slightly further afield yet all within a 10 mile radius of the property are the seaside towns of Castlerock, Portstewart and Portrush offering spectacular beaches, a vast choice of dining options and multiple golf courses including the world renowned "Royal Portrush", the venue of "The 2019 Open Championship". In the wider local area are the stunning "Giant's Causeway" World Heritage site, Ireland's oldest whiskey distillery at Bushmills and locations such as The Dark Hedges and Carrick-a-Rede Rope Bridge featured in major recent TV dramas. Belfast is about an hour's drive away and less to Belfast International Airport.
Need some more information?
Fill in your details below and a member of our team will get back to you.
Free Valuations
Get a FREE valuation on your property by contacting us today
With over 50 years of experience in the local market, we will inspect your property and do our utmost to secure the highest price for you in the current market conditions.
Enquire Today