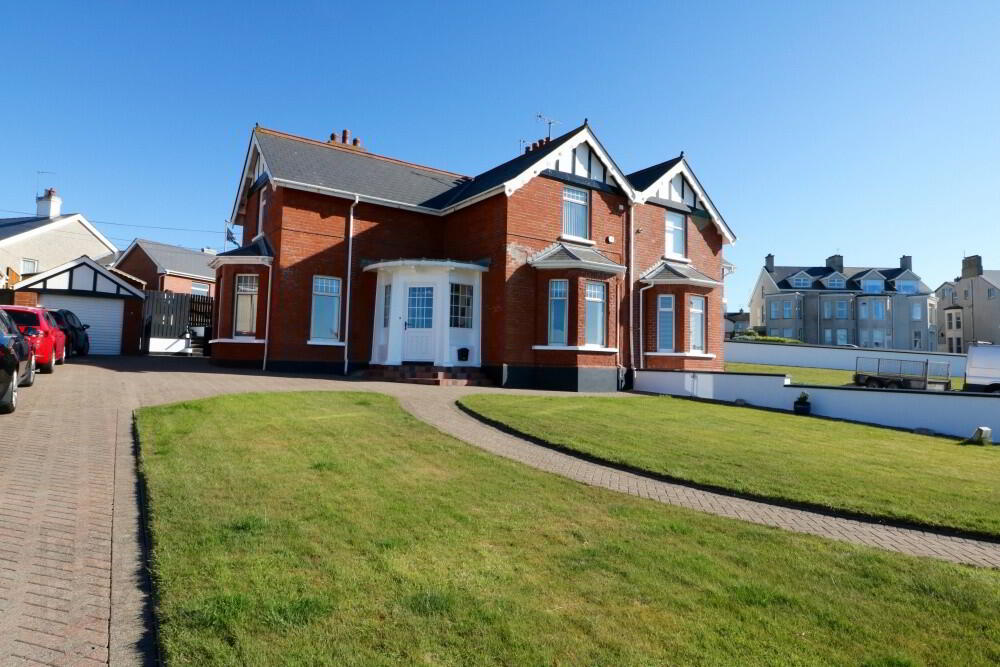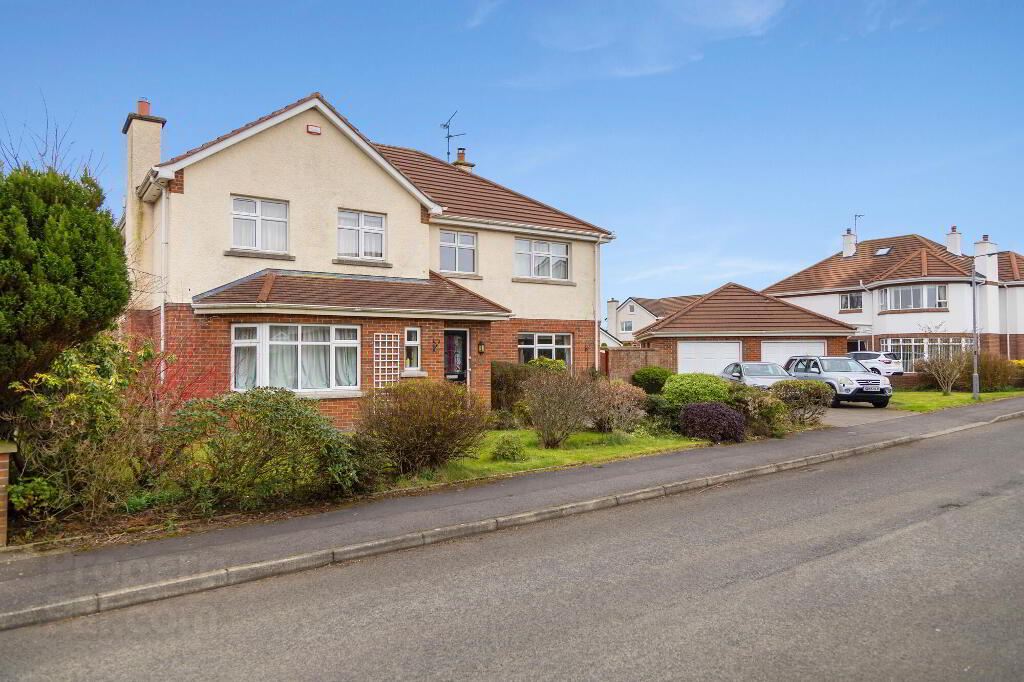This site uses cookies to store information on your computer
Read more

Key Information
| Address | 2 Portrush Road, Portstewart |
|---|---|
| Style | Semi-detached House |
| Status | Sold |
| Bedrooms | 4 |
| Receptions | 3 |
| Heating | Oil |
| EPC Rating | G3/G20 |
Features
- 4 BEDROOM / 3 RECEPTION SEMI-DETAHCED
- OIL FIRED CENTRAL HEATING
- PVC WINDOWS AND DOORS
- BURGLAR ALARM AND CCTV
- DETACHED GARAGE
- STUNNING SEA VIEWS THROUGHOUT PROPERTY AND SITE
- SUPERB LOCATION - CLOSE TO SHOPS, RESTAURANTS, GOLF COURSE AND PROMENADE
Additional Information
Location, Location, Location the three main priorites when buying a new home! This home has it all with uninterupted Sea Views and Golf Course and walking distance to the promenade this surely ticks all the boxes. Award winning beaches, Championship Golf Courses and popular restaurants on your door step, this could be your new dream home!
Entrance Hall: Original tiled floor. Coving.
Glazed half panel door to;
Entrance Hall: Telephone point. coving. Amtico flooring. Radiator. Access to storage under stairs with light. Radiator.
Separate WC and wash-hand basin: Shaver point. Non-slip flooring.
Lounge: With bay window offering superb sea views and view over golf course. Mahogany surround fireplace with cast iron and tiled inset, tiled hearth and gas fire. Coving and picture rail. Radiator.
Family Room: Original surround fireplace with marble inset and gas fire. Coving and picture rail. Sea views and view over golf course. Radiators.
Dining Room: Mahogany surround fireplace with cast iron and tiled inset, slate hearth. dimmer switch. Radiator. Access to storage cupboard.
Glazed door to;
Kitchen: Eye and low level units tiled inbetween to include one and a half bowl stainless steel sink unit, 'Belling' range-type cooker with 5-ring gas hob, hot plate, grill and 2 ovens. Glass display units, saucepan drawers, wine rack and extractor unit with light. Piped for American fridge-freezer, plumbed for automatic washing machine, plumbed for dishwasher, space for tumble dryer. Radiator.
Master Bedroom: Fitted bedroom furniture to include 3 double and 1 single wardrobe with 2 mirrored doors. Radiator. PVC panelled corner shower cubicle with electric shower. Wash-hand basin with mirror and light.
Bedroom 2: Fitted bedroom furniture with wardrobes, shelving and drawers. Radiator. Fully tiled corner cubicle with electric shower and wash hand basin. Shaver point and mirror.
Bedroom 3: Fitted bedroom furniture to include 2 double wardrobes, dressing table with drawers, headboard and bedside cabinets. Wash-hand basin and vanity unit. Radiator.
Bedroom 4: With solid wood flooring. Radiator.
Bathroom & WC Combined: English rose suite to include bidet and rolled back bath with cast iron feet and telephone hand shower. PVC panelled corner shower cubicle with mains shower. Half tiled walls.
Detached garage: With roller door and pedestrian door. Lighting and power points.
Outside WC and wash-hand basin with light.
Exterior: Spacious paviour driveway. Garden to front laid in lawn. Completely enclosed to rear with raised garden laid in lawn, summer house with decking and patio area with sea views. Outside lights and tap.
Need some more information?
Fill in your details below and a member of our team will get back to you.
Free Valuations
Get a FREE valuation on your property by contacting us today
With over 50 years of experience in the local market, we will inspect your property and do our utmost to secure the highest price for you in the current market conditions.
Enquire Today
