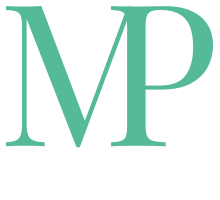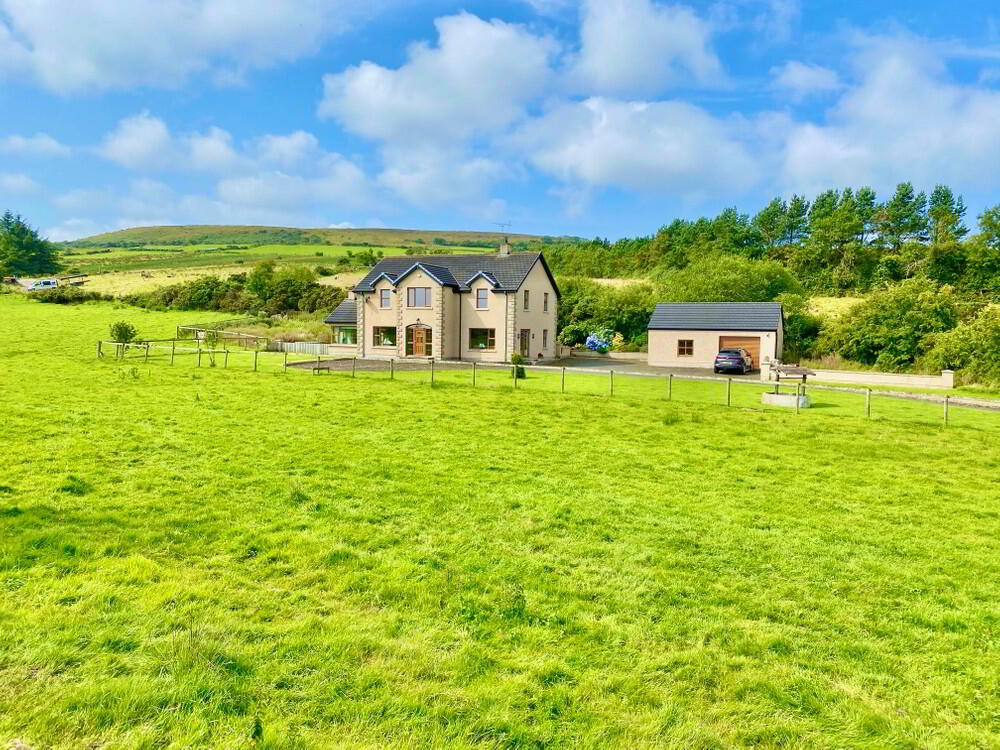This site uses cookies to store information on your computer
Read more

Key Information
| Address | 30 Ballyhackett Road, Castlerock |
|---|---|
| Style | Detached House |
| Status | Sold |
| Bedrooms | 4 |
| Bathrooms | 2 |
| Receptions | 3 |
| Heating | Oil |
| EPC Rating | C76/C76 |
Additional Information
Number 30 Ballyhackett Road is located on the outskirts of Castlerock yet is within 2.5 miles from Castlerock village which is home to a vast number of amenities including picturesque beach, local train station and Castlerock Golf Club.
Occupying a secluded rural site extending to approximately 2.3 acres this large detached home extends to over 2700 sqft. and offers an abundance of well presented accommodation ideally tailored for family living.
The outstanding property comprises 4 well proportioned bedrooms, a multitude of ground floor reception space; providing bright accommodation finished to a luxurious specification throughout and is sure to be seen as a dream home for a vast array of purchasers.
Externally the property offers well maintained surrounding gardens, an abundance of parking space, a large detached garage and an accompanying 2 acre field to create an impressive detached country residence that must be viewed to fully appreciate all that is on offer.
KEY FEATURES
- 4 Bedroom / 3 Reception detached family home
- Oil fired central heating
- PVC windows, doors and fascias
- Underfloor heating to ground floor
- Spacious tiled entrance hallway
- Open plan lounge / dining area with central tiled fireplace and wood-burning stove
- Recently fitted kitchen with granite worktops, upstand and breakfast bar
- Spacious additional dining area from kitchen and brick archway to family room
- Family room with feature corner windows overlooking gardens, wood-burning stove and patio door access to rear paved patio area
- Large utility room and separate WC with wash-hand basin
- Open tread oak staircase to gallery first floor landing area providing sea views and extended views over surrounding countryside
- Master bedroom with ‘Juliet’ balcony, dressing room and large en-suite
- Built in cupboard to bedrooms 2 & 3
- Elegant first floor bathroom suite with corner shower cubicle and telephone hand shower over bath
- Large detached garage (8.22m x 5.02m) with roller door and pedestrian door
- Garden to front laid in lawn
- Enclosed patio area to rear with decking
- Additional field extending to approximately 2 acres
- Rural setting, set on approximate 2.3 acre site
- Located approximately 2.5 miles from Castlerock
Need some more information?
Fill in your details below and a member of our team will get back to you.
Free Valuations
Get a FREE valuation on your property by contacting us today
With over 50 years of experience in the local market, we will inspect your property and do our utmost to secure the highest price for you in the current market conditions.
Enquire Today