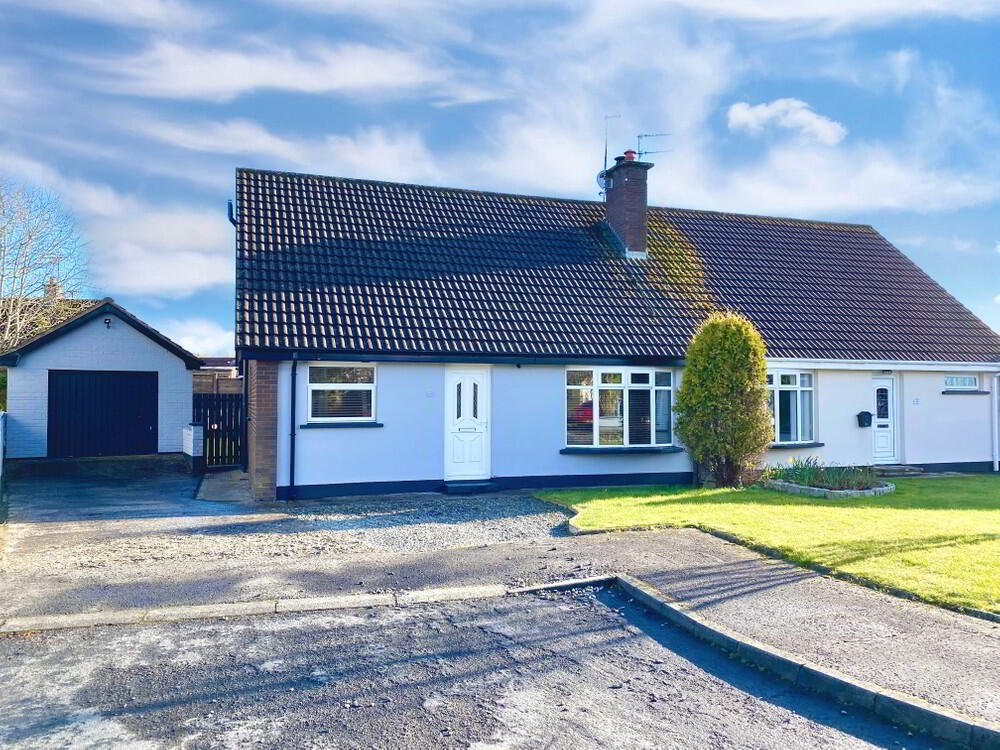This site uses cookies to store information on your computer
Read more

Key Information
| Address | 46 Shellbridge Park, Coleraine |
|---|---|
| Style | Semi-detached House |
| Status | Sold |
| Bedrooms | 3 |
| Bathrooms | 1 |
| Receptions | 1 |
| Heating | Gas |
| EPC Rating | E50/E51 |
Additional Information
Number 46 Shellbridge Park truly is an exceptional semi-detached home. Delicately maintained and modernised over recent years by the current owners, this well cared for and tastefully finished home exudes elegance and charm throughout. This impressive property is conveniently located on the outskirts of Coleraine town centre, yet within 1.2 miles from Coleraine’s Bus and Railway station and within walking distance to a wide variety of local amenities. Slightly further afield, yet still conveniently accessed by nearby bus routes, are the bustling seaside resorts of Portstewart and Portrush offering Championship Golf Courses, picturesque beaches along with a vast array of well-known dining and entertainment venues.
This contemporary home provides spacious accommodation, all finished to a luxurious and elegant level throughout. Providing an abundance of reception space on the ground floor, this unique home offers a level of open plan kitchen / dining / living accomodation which is ideal for both family living and entertaining, and is a feature seldom found within properties in this price range. In addition the ground floor bathroom and bedroom are sure to add significant appeal and generate interest from a wide range of purchasers. Externally the property offers a large accompanying garage with utility space, an enclosed and private rear garden and private driveway with ample parking space for numerous vehicles.
Given the superb presentation of this home, and the deceptive level of accomodation on offer we anticipate significant demand for this home and recommend internal viewing without delay.
KEY FEATURES
- 3 Bedroom / 1.5 reception semi-detached home
- Gas fired central heating
- PVC double glazed windows and doors
- PVC soffitts with LED lighting to front and rear
- Burlgar alarm and CAT 5 Networking throughout
- Spacious lounge with multi-fuel stove
- Open plan kitchen / dining / living with patio doors to rear garden
- Eye and low level kitchen units with kickboard lighting
- Centre island with kickboard lighting and breakfast bar seating area
- Double doors from kitchen / living area to lounge
- Downstairs bedroom
- Fully tiled bathroom with separate shower cubicle and bath with feature lighting
- 2 double bedrooms to first floor level with walk-in dressing areas
- Large detached garage (currently with separate office) and large utility room
- Completely enclosed private rear garden
- Private driveway with ample pakring for multiple vehicles
- Located within a quiet cul-de-sac setting
- Superb presentation and high specifaction throughout
- Immediate vewing highly recommended
Need some more information?
Fill in your details below and a member of our team will get back to you.
Free Valuations
Get a FREE valuation on your property by contacting us today
With over 50 years of experience in the local market, we will inspect your property and do our utmost to secure the highest price for you in the current market conditions.
Enquire Today